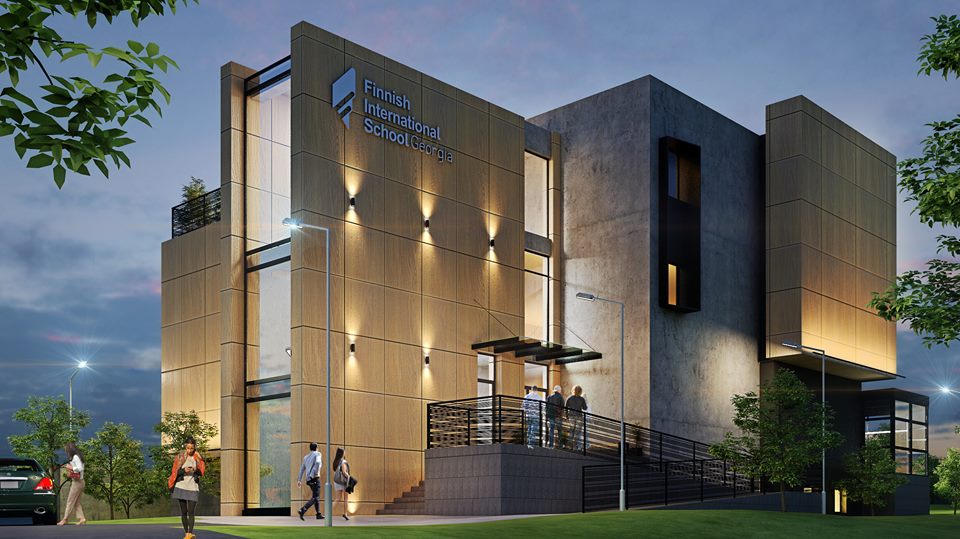Building or renovating a school building is usually a considerable investment, thus it’s important that it is practical even after decades of use. To achieve this, the designing process must start before any lines are drawn on paper. Heikki Luminen, an award-winning architect from Finland, stresses the importance of user-focused design.
Learning Environments Need to Serve the Brain
Schools and other learning environments are unique places. A considerable amount of children’s and adolescents’ time is spent at schools, which is why it’s important for the learning environments to foster the students’ needs in the best possible way. “Learning environments are made for brainwork, and thus the building must serve the brain”, says Luminen, who has more than eleven years of experience from international school design.
Several international studies show that the physical environment has an impact on students’ learning process and outcomes. A study by Barrett, Davies, Zhang & Barrett from 2015 found that the learning environment explains 16 % of the variation in students’ academic results. Features like quantity and quality of light, acoustics and indoor air, have an effect on students’ alertness. By Luminen’s experiences, even a small change in lightning, hardly noticeable by measuring devices, can make a big difference in how the room is experienced by the users.
One aspect that needs to be acknowledged when designing a learning environment is the use of space. Not only by considering the way different actors and activities need space, but also being attentive to the way different learning methods require different spatial conditions. For example, individual tasks ask for quieter places than group work.
Mutual Respect and Less Hierarchy Means Better Quality
An important lesson Finnish school designers have learnt, is including the right people in the process from the very beginning. In many instances, the decision to build a school comes from the local officials or school owners, and therefore, it is given that they have their own opinions. But when the primary users of the learning environments aren’t the officials but the students and the school staff, shouldn’t they be also included in the decision making?
To achieve the best solution, a great architect asks the right questions from the right people. “If the end user isn’t known, it’s good to have special advisers to work as test users”, instructs Luminen. Having less hierarchy in the process permits architects to admit their ignorance, search for information and solutions. Respecting everyone’s profession and knowledge on their own field also makes the architect’s job easier. When you can ask the cook to describe the best way to operate in the kitchen, you don’t need to guess where to place all the appliances.
Designing a building as complex as a school requires experience from the architect. And not only the kind of experience you gain from repeating the same motions year after year. Luminen sees, that an intuitive, customer-oriented person can succeed better than an architect relying only on experience. The ability to read between the lines comes handy when the customer is unable to express clearly their wishes and needs. Even when technical and economic aspects of quality are important, social quality can’t be ignored. In this instance, social quality means the way the users experience the building and its value. “Succeeding is getting inside the user’s head in order to fulfill their secret wishes”, concludes Luminen.
Local Infrastructure Sets the Framework for Sustainability
Environmental issues and global warming are provoking discussions globally. As a result, sustainable solutions are valued more than ever. Instead of focusing on stand-alone solutions we need to take a look at the bigger picture. According to Luminen, sustainability in a school building has three aspects: ecological, economic and social. Especially the ecological and economic issues are often overlapping.
Ecological sustainability in a school’s building process needs to be considered during the construction and when the building is used. Some of the things to be taken into account are energy consumption, materials, recycling and use of space. Realising that the same solutions won’t always work everywhere, helps to find the best solutions locally. For example, energy sources and solutions are very different in Finland and in Australia because of differences in climate. “Combining multiple innovations in collaboration with engineers is needed”, says Luminen.
An economically sustainable building has three things to consider: maintenance, energy consumption and use of space. Efficient maintenance solutions must be taken into account already during the designing process. Otherwise the running costs after construction might come as a shock. Solutions that are ecologically sustainable are often sustainable also economically. Even though energy-saving technology might require bigger investments, in the long run, costs often decline. Also, efficient use of space requires less resources, both economical and natural. If classrooms are designed in a way that allows the users to easily modify the environment for various purposes, there is no need for so many different rooms.
Social sustainability consists of themes like safety, functionality and comfort. Learning environments must be safe places for everyone. The environment must also encourage to social relations and creativity. In addition, socially sustainable surroundings support productivity as users are surrounded by overall well-being.
As a personal note from the writer, I find designing learning environments a fascinating process with multitude of aspects to consider. Heikki Luminen has summed up all the essentials to Cookbook 2.0: Guidelines for modern built learning environments which is written in cooperation between Finnish Education Group FEG’s and ISKU’s professionals. I recommend anyone interested in learning environments to read it.
Written by Polar Partners’ marketing intern Juliaana Kärkkäinen
